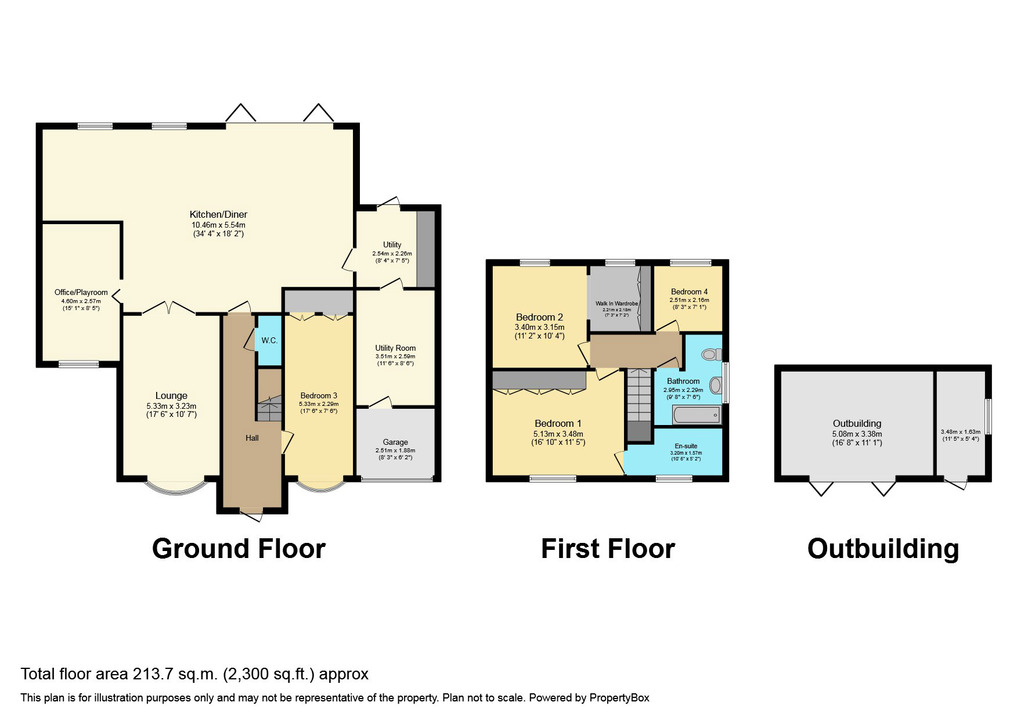Detached home for sale
Teasel Close, Narborough, Leicester, Leicestershire
£525,000
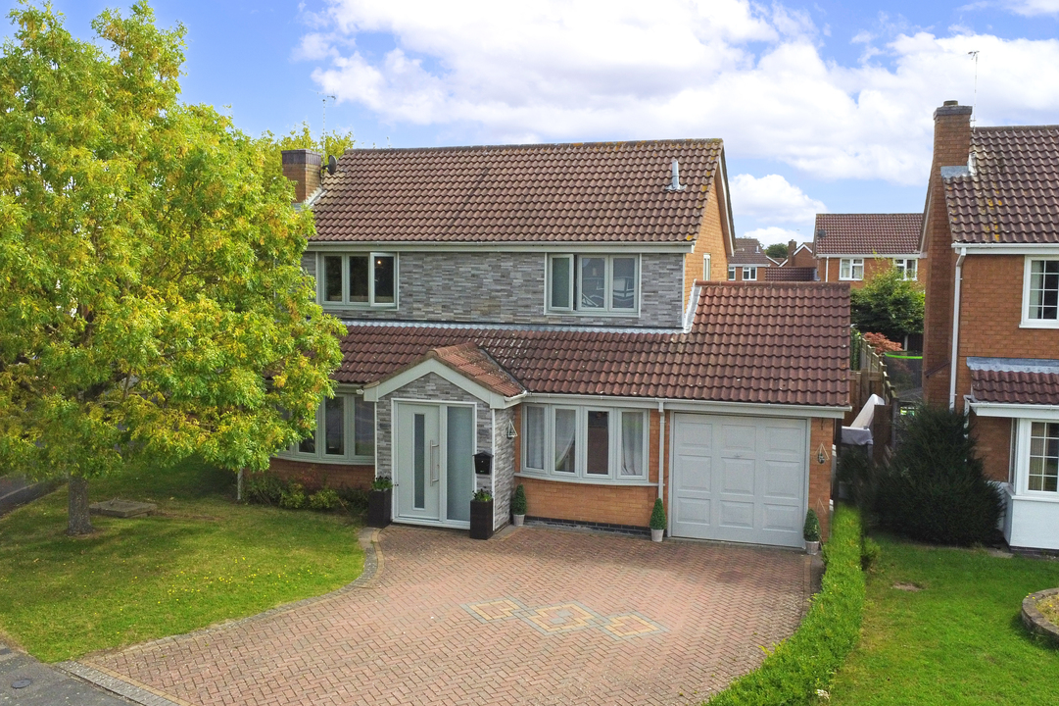
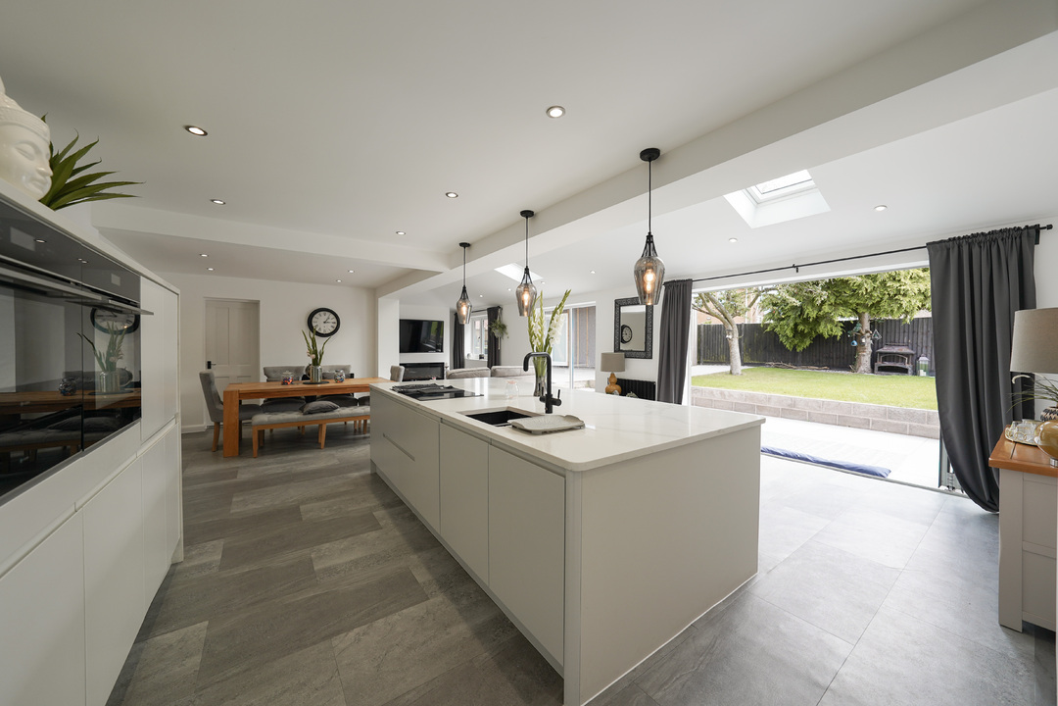
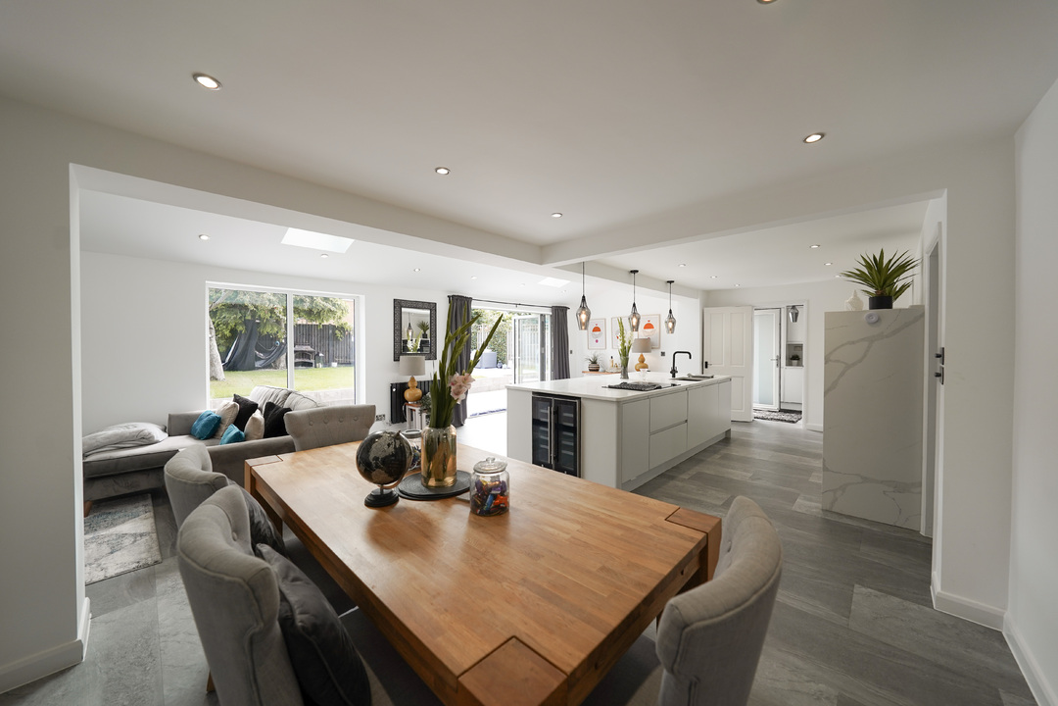
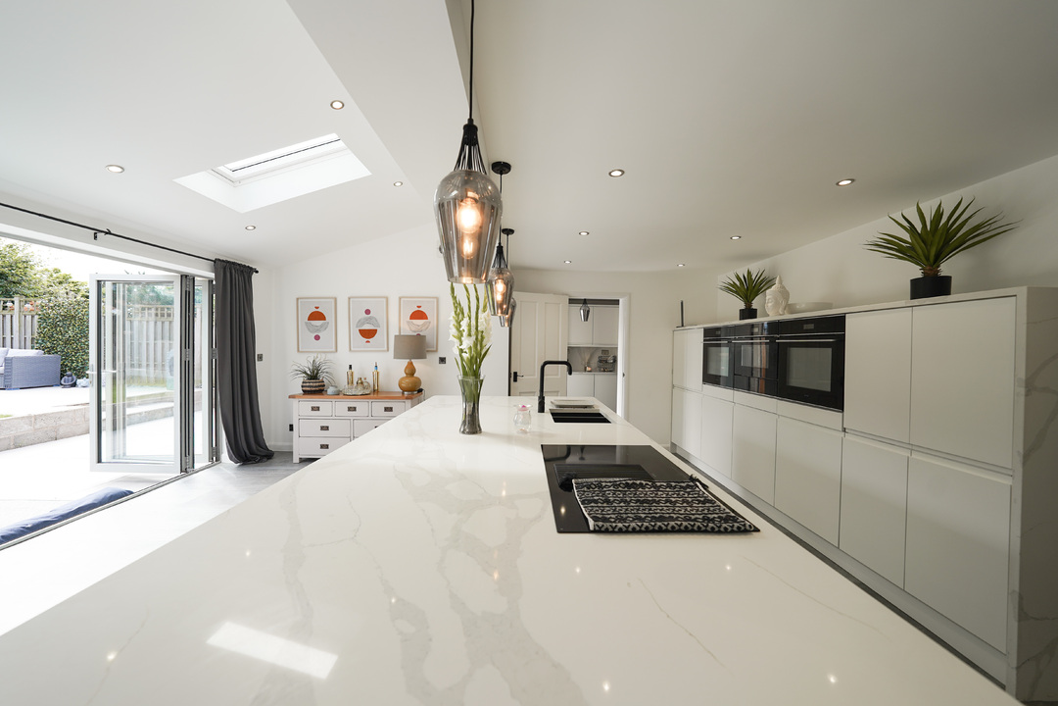
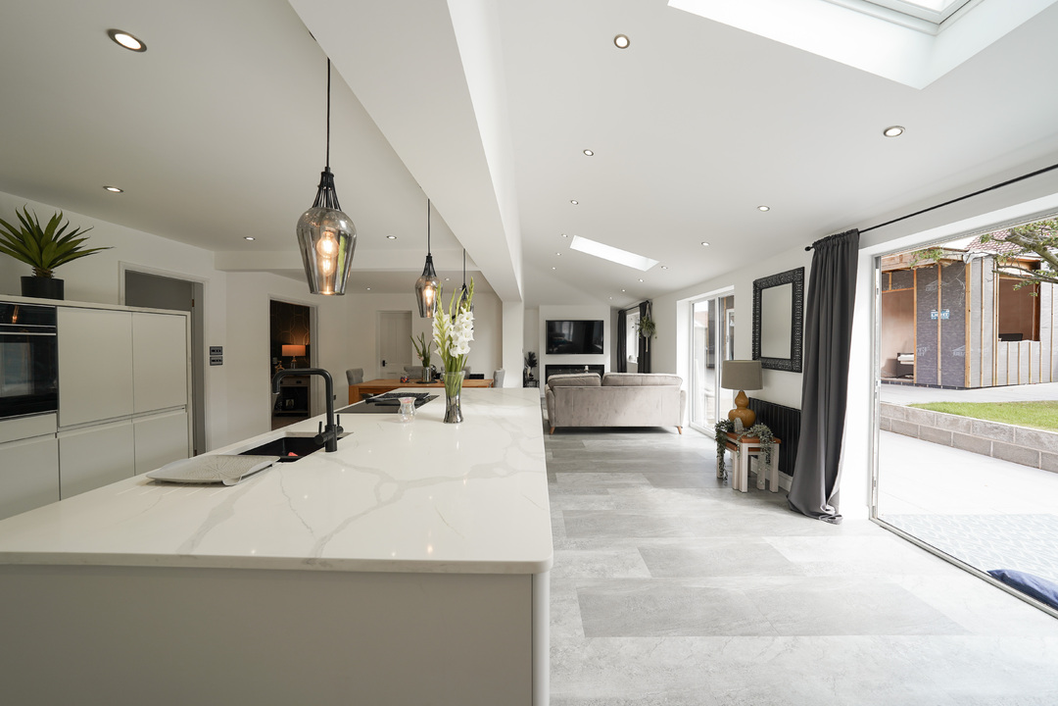
+23 more
Asking Price
£525,000
Status
SSTC
Bedrooms
4
Bathrooms
2
Description
OPEN-PLAN LIVING - Step inside this jaw-dropping four-bedroom detached home located on the quiet Narborough cul-de-sac of Teasel Close. This family home has been stunningly extended by the current owners to allow for a breathtaking open-plan living kitchen diner to the rear. Enjoying a larger than average plot, you'll also find high-end fixtures and fittings on show throughout, bespoke worktops, four bedrooms, three reception rooms and a partially converted detached office/ gym. We see the house as perfect for a family looking for their forever home.
Entering through the front door you'll be greeted by a grand entrance hallway, with a downstairs w/c. A downstairs bedroom can be found to the right ideal for an older family member or adolescent wanting there own space. The living room can be found to the left-hand side of the ground floor, a cosy space separate from the kitchen diner, it's the perfect place to relax after a long day. The hub of the home is undoubtedly the stunning open-plan living kitchen diner, extended by the current owners it's the kind of space everyone is in the market for. The kitchen itself features high-end matching wall and base units, an array of fitted appliances, integrated storage units, bespoke quartz work surfaces, an induction hob, and bi-folding doors to the rear. There is ample space within the area for a large dining table, corner settee, and other furniture if required. The home office will also be discovered, a versatile space to accommodate modern living but also used currently as a guest room for travelling family members. Off the open-plan space comes a larger than average utility room, offering additional base units, space for an appliance, and an exit point. Leading through there is yet another utility room providing ample storage space.
Floorplans


